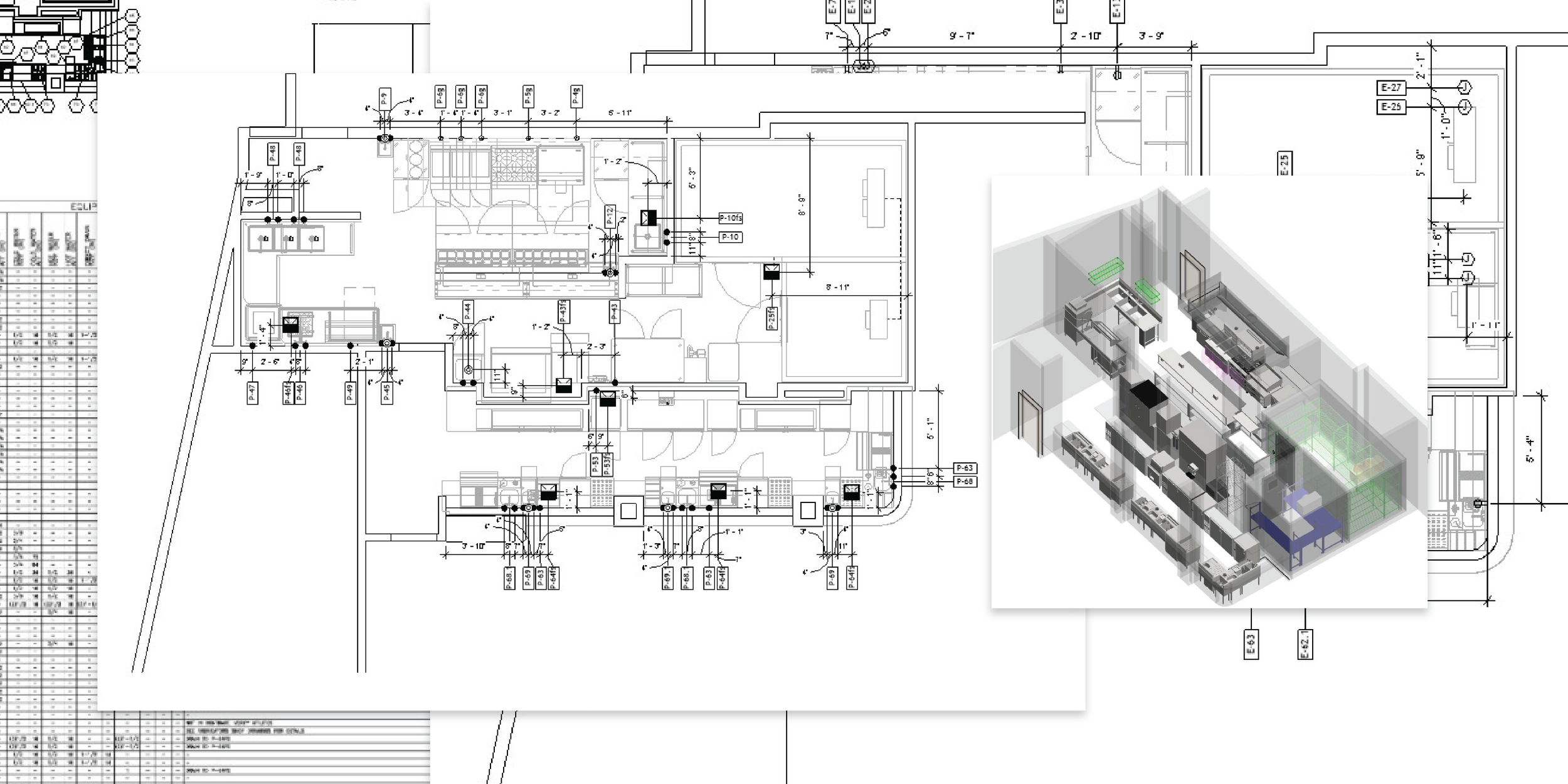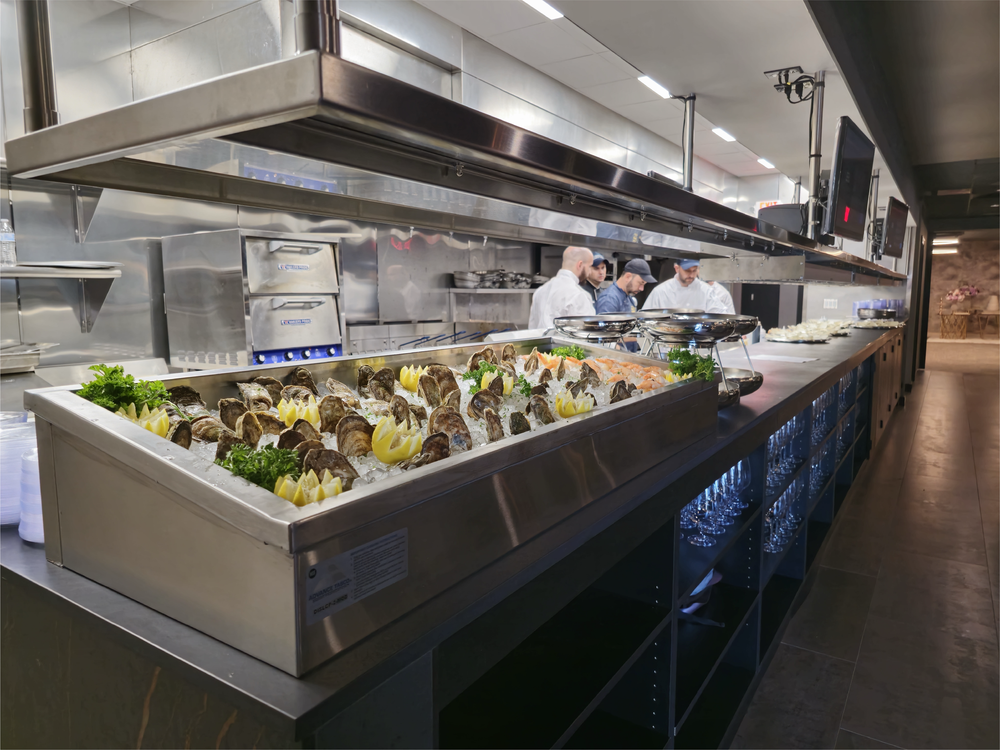
The Best Commercial Kitchens Start With Great Design
From first sketch to final layout, we design commercial kitchens and foodservice operations that optimize efficiency for your staff, comply with local codes, and produce the highest quality food for your guests.
Tell Us About Your Project

Experience and Complexity
Designing foodservice spaces requires deep knowledge of equipment, local codes, and operational flow.
Our team features six full-time Project Design Specialists with more than 100 years of combined experience.

Flexible to Your Needs
Using some existing equipment? Remodeling a space? Making late changes? All part of what we expect!
We’ll adapt the designs, clarify the scope, and keep you informed every step of the way.

Integration With Architect's Plans
Our design works within the shell of the architectural plans. When complete, you'll have everything you need to obtain your Board of Health Certificate.
You'll walk away with a full layout, equipment list and equipment specification book.
Designs We’re Proud of
Smart layouts can truly transform operations: streamlining workflows, optimizing space, and enhancing every step of foodservice.

Design is Just the Beginning
95% of clients who begin with our design and layout process choose Boston Showcase for full project execution.
Once you move forward, our Project Management team steps in to carry your vision into the field and through your opening.



